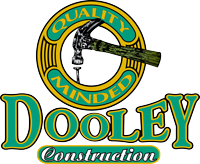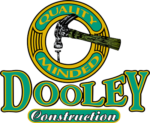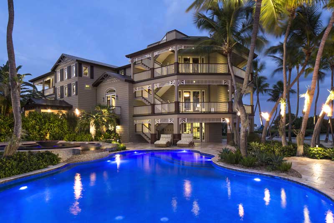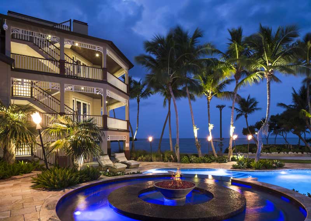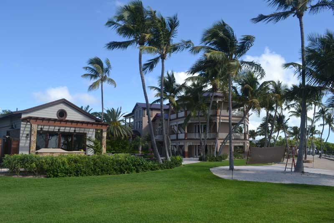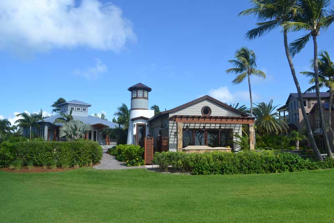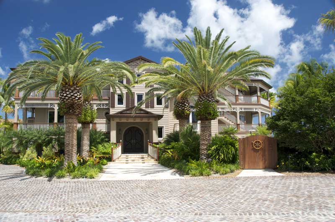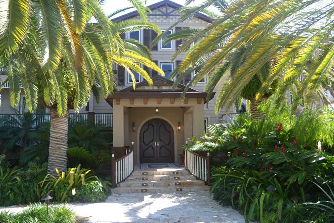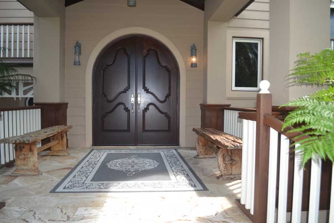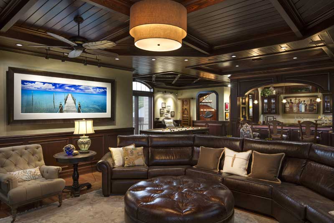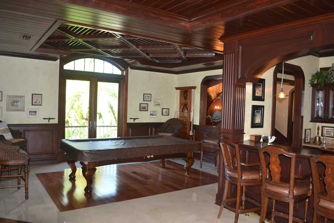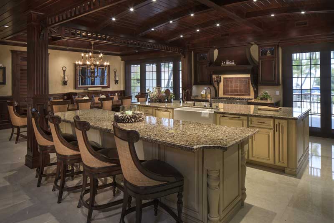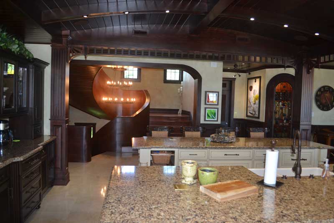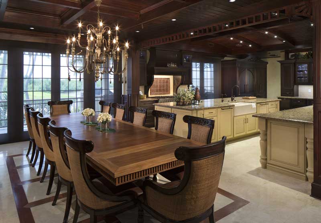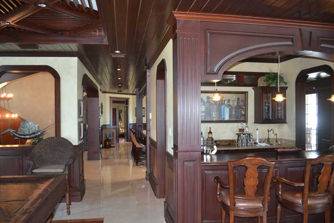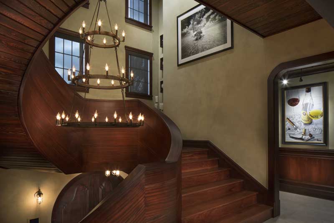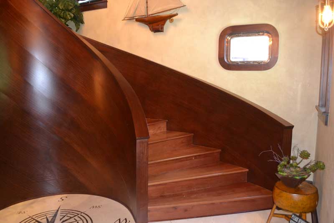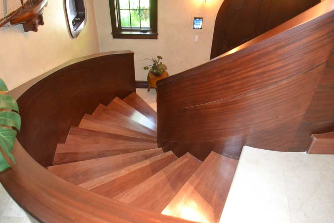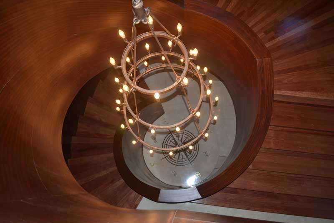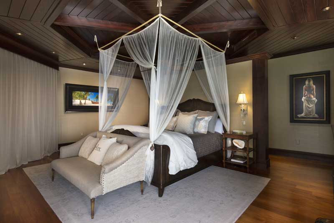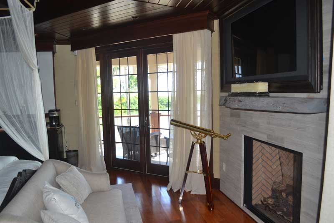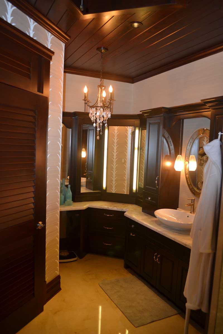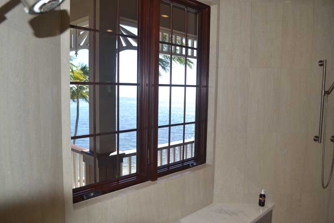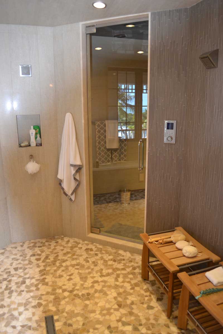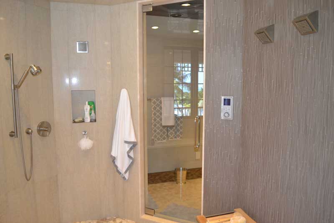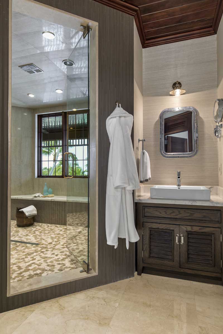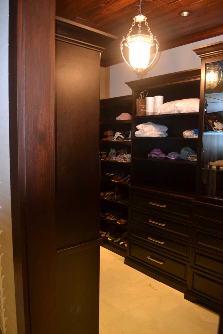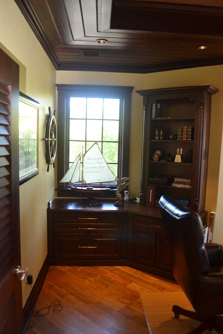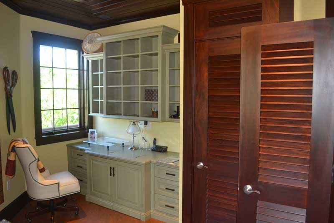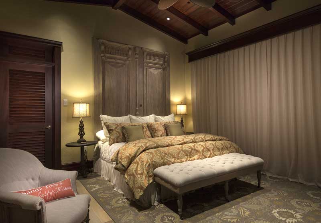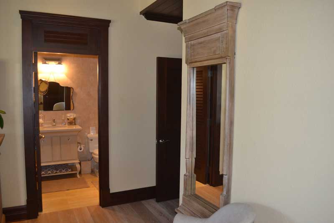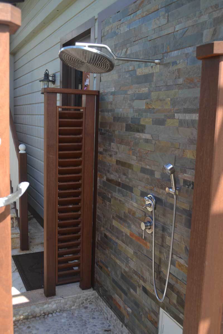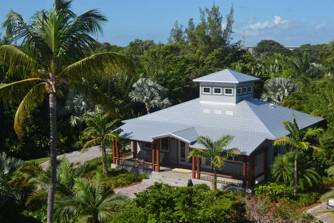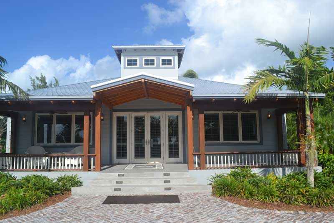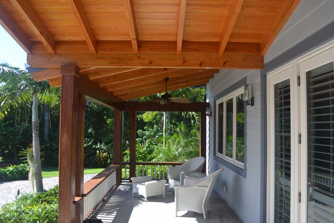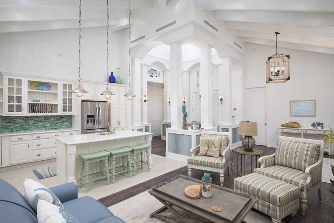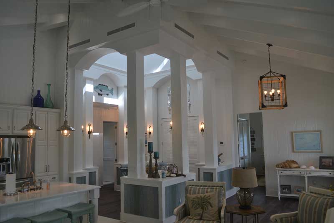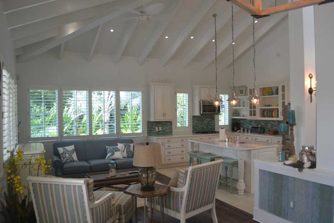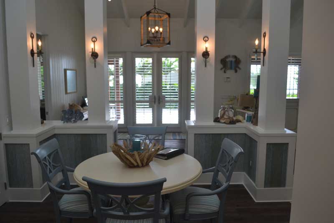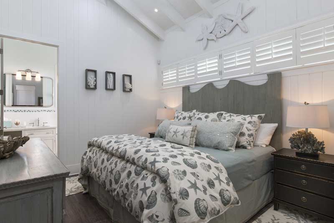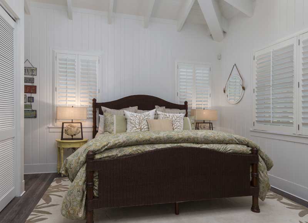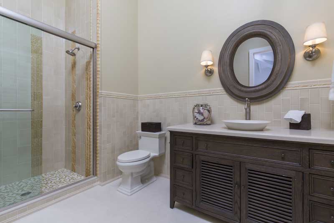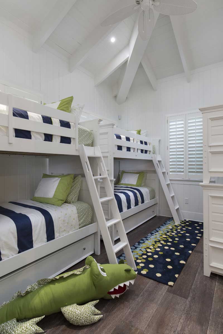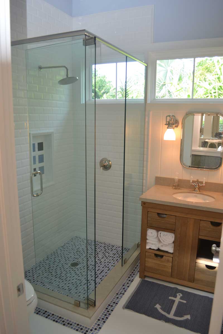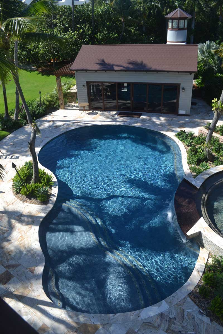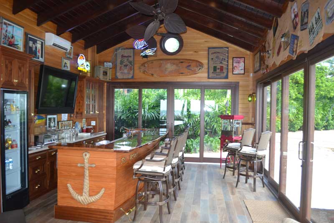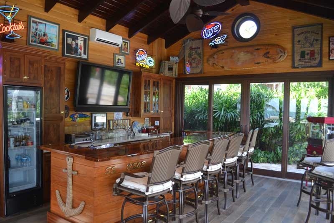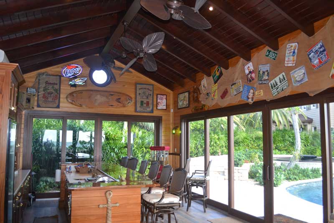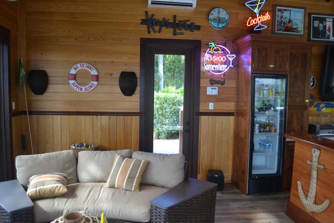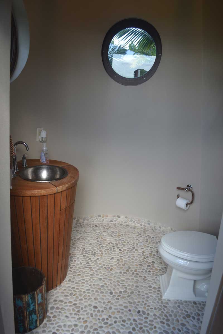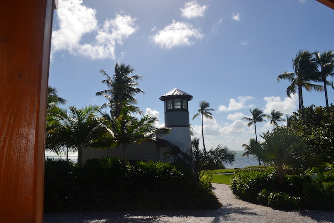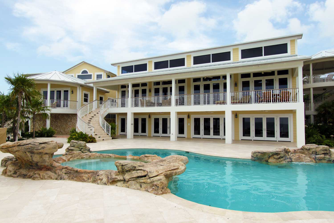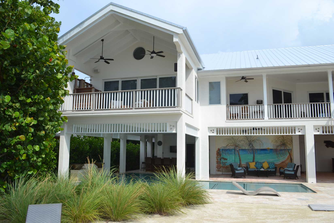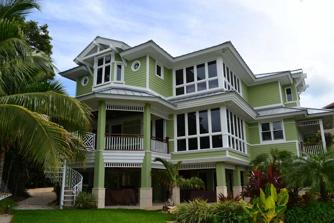Project Description
EAGLE’S LANDING
This estate in the heart of Islamorada began with the owners buying two separate oceanfront parcels with existing homes. As conceptual drawings were being prepared, the owners purchased an adjoining vacant piece of land bordering the two sites. Combining all three lots, they assembled a three acre+ build-able site. This is the future of the Keys because of the scarcity of vacant land and availability of permits.
The owner’s wishes were for a West Indies design for the main house and more of a Coastal look for the guest house. The main house consists of approximately 9,000 sq. ft. under air with close to 1,200 sq. ft. of covered open-air porches. The structure is solid poured concrete with an engineered roof to withstand winds to 180 MPH. Dooley Construction fabricated every inch of this home with in-house crews.
The entry boasts a freestanding concrete stair landing to the second floor. The stair is wrapped with Sapele Mahogany from one tree to keep all grains in the wood book-matched. A chefs kitchen, great room, game room, wine cellar, sewing room and oceanfront executive office, bar, and recreation area encompasses the second floor. The flooring material is Sapele Mahogany, recycled wine crates, cork, reclaimed teak, and marble.
The third floor leads to a grand master suite with an oversized bath, 380 sq. ft. walk in all seasons shower and large his and hers walk-in closets. One feature Dooley Construction specializes in is our custom interior woodworking skills. All the intricate woodworking was designed and fabricated on site by our crews. Completing the third floor are two more master suites, a living area, and two custom baths.
The guest house has a different feeling, that of an Oceanside beach cottage. Full paneled T&G walls and a custom open beam and T&G stick frame roof. The 2,500 sq. ft. houses three bedrooms, three baths, a full-size kitchen and spacious living area for family and guests. The property has a grand pool, large Jacuzzi with fire pit and 800 sq. ft. cabana bar. There is also a private marina with ample dockage and a lighthouse with pool bath.
This project was very challenging and rewarding at the same time. The owners were very hands on and two of the most life-loving people we have ever met.
PROJECT DETAILS
DATE
2016
LOCATION
Islamorada
PROJECT TYPE
Custom Residential Construction
ARCHITECURAL DESIGN
Mediterranenan with Keys Flare
SQUARE FOOTAGE
12,500
STRUCTURES
Main House, Guest House, Pool Cabana, Light House, Chickee Hut, Dock, Generator Building
TIME FRAME
19 months
Contact Dooley Construction for your construction & renovation needs (305) 852-8000
SCHEDULE A CONSULTATION
If you have questions, concerns or wish to consult with us on a new project, please don’t hesitate to contact us. You may use the form below or call us directly at (305) 852-8000.
