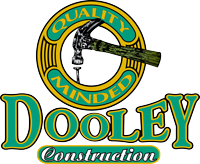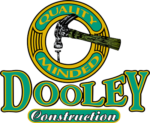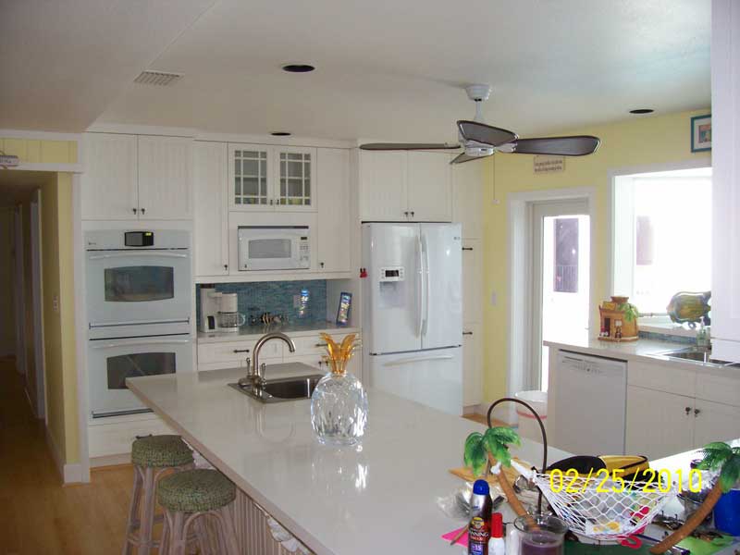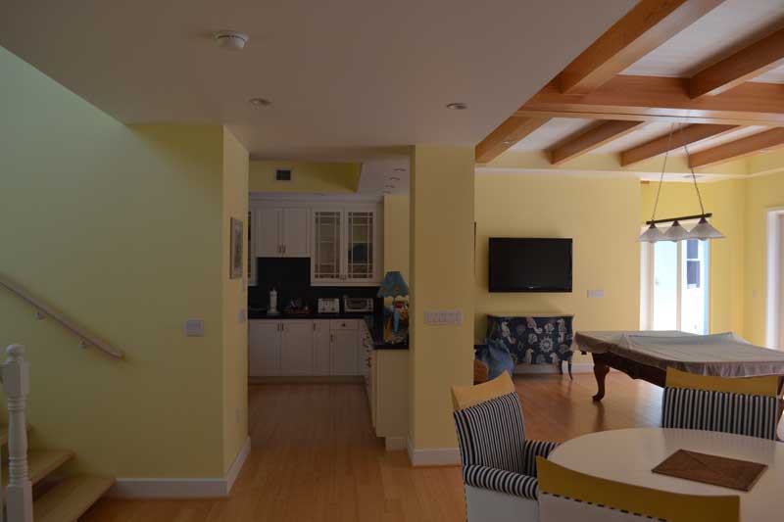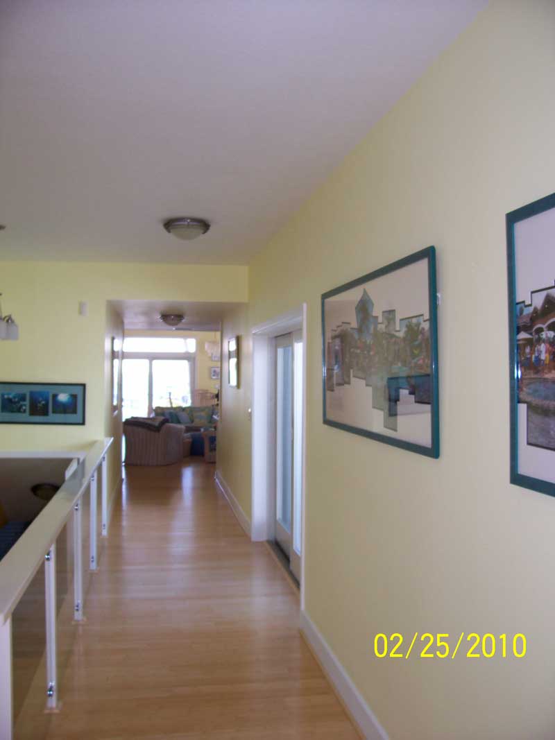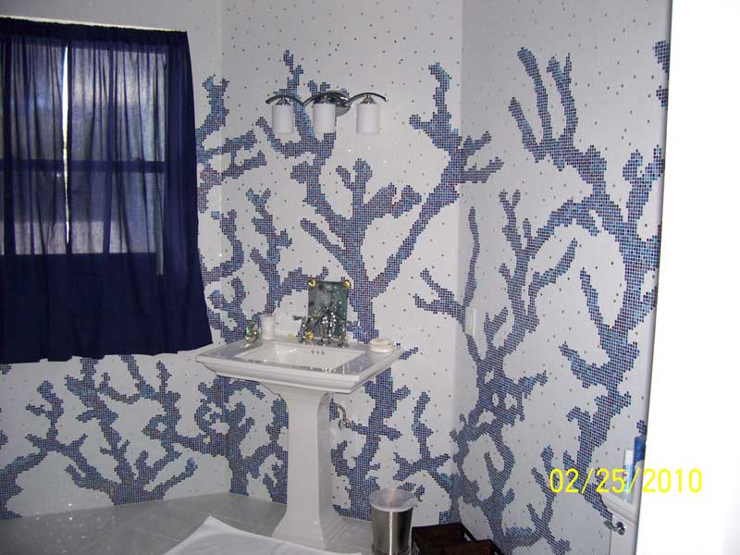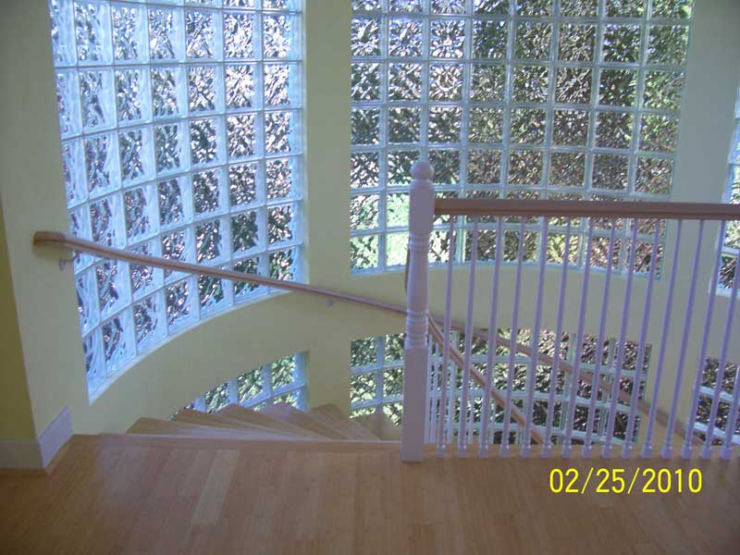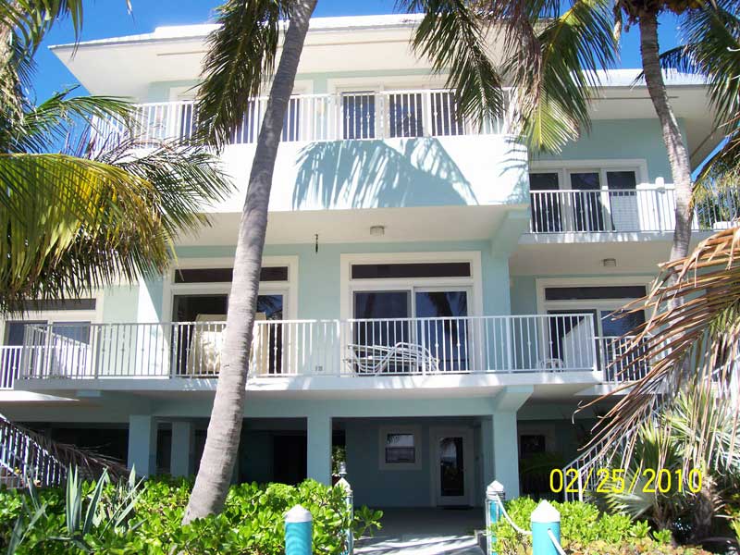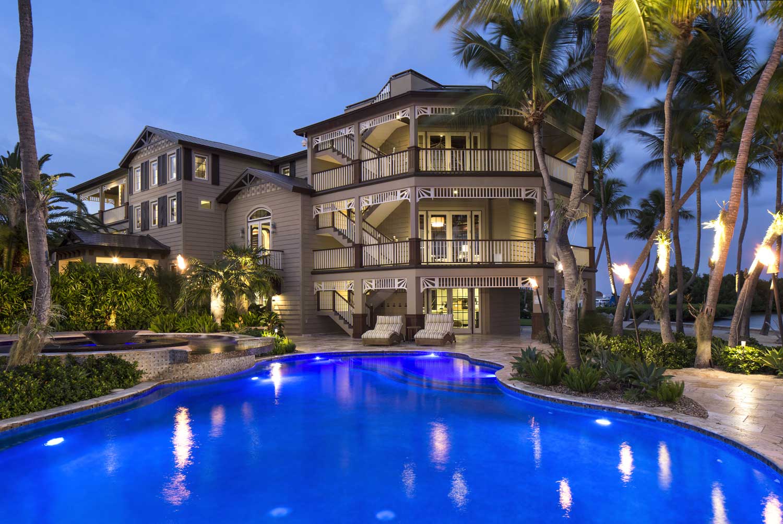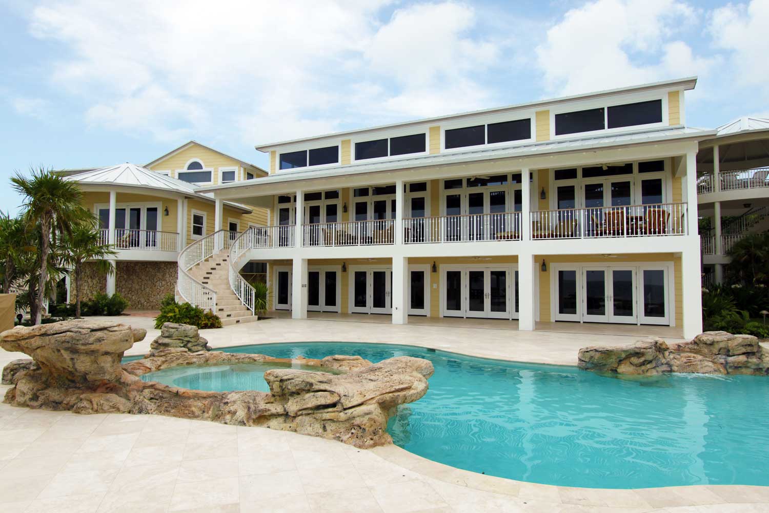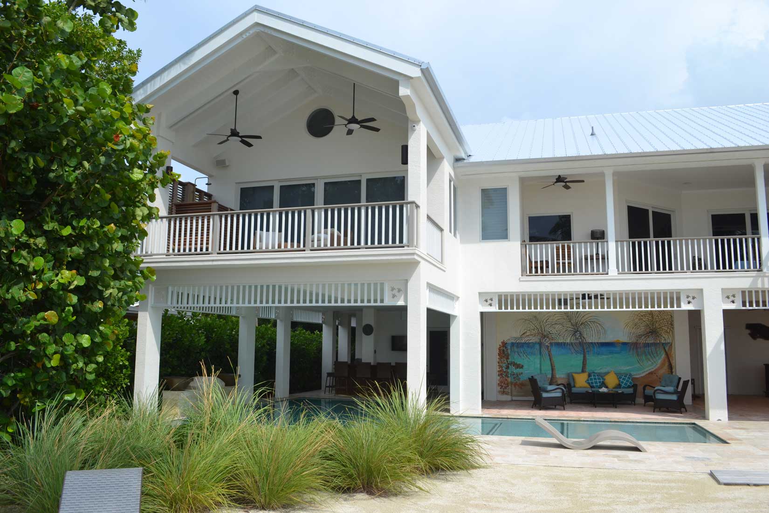Project Description
KEYS GET-A-WAY
Leading down a 900’ driveway through a Keys tropical hammock lies a large addition to a home we renovated five years earlier. It was purchased by a young Broward County family with plenty of children and lots of friends. We added 4,200 sq. ft. to the existing oceanfront home of 5,000 sq. ft. We added a two story, 2,800 sq. ft. addition in front of the existing structure. Ground floor features a six car garage. Second floor is a spacious game room, full kitchen, bar, laundry room and powder room. Accessing the third floor via a freestanding heliarc radius stair of washed oak treads and rails, brings you to three oversized bedrooms and baths with a common area. The stair winds up a glass block enclosure with a hand painted Keys reef scene. It was like assembling a glass puzzle.
We also added a third floor master suite on the Oceanside consisting of 1,600 sq. ft. Showcasing large his and hers bathrooms with large custom closets. Leading off the master is a 840 sq. ft. wood roof top deck with a 10 person Jacuzzi and accent lighting.
We built another heliarc winding stair to the third floor, you walk through a 400 sq. ft. mezzanine gallery to a large double glass frosted reef scene etched glass door leading into the master. The finished product ended up 4,420 sq. ft. addition making the total project a spectacular nine bedroom, ten bath home consisting of over 10,000 sq. ft. under air with, of course, an oceanfront pier.
Another challenging project, attaching all the new spaces to the existing structure.
PROJECT DETAILS
DATE
2010
PROJECT TYPE
Residential Addition/Renovation
ARCHITECTURAL DESIGN
Keys Mansion
SQUARE FOOTAGE
9,000+
STRUCTURES
Main House, Dock
TIME FRAME
15 months
LOCATION
Islamorada
Contact Dooley Construction for your construction & renovation needs (305) 852-8000
SCHEDULE A CONSULTATION
If you have questions, concerns or wish to consult with us on a new project, please don’t hesitate to contact us. You may use the form below or call us directly at (305) 852-8000.
