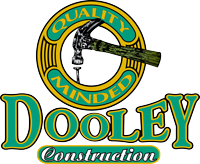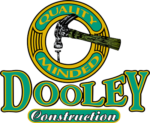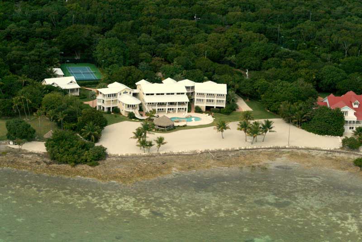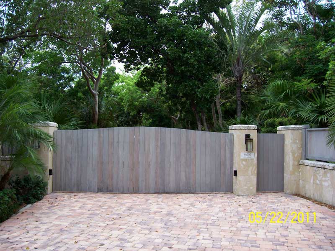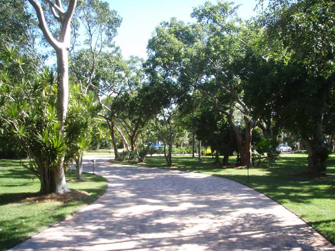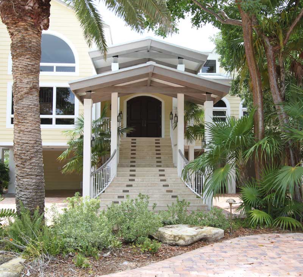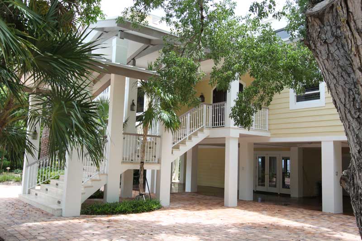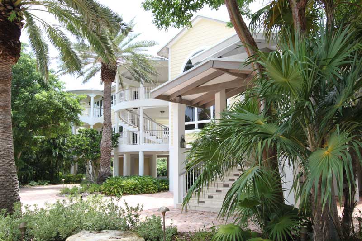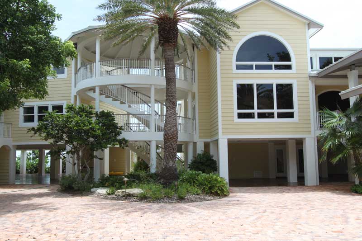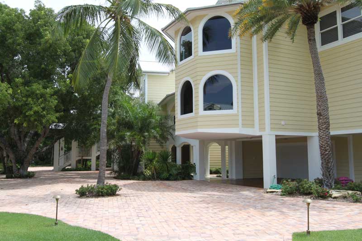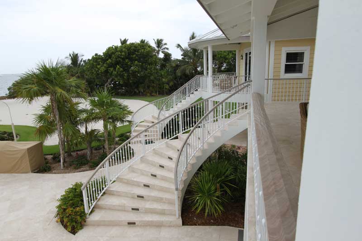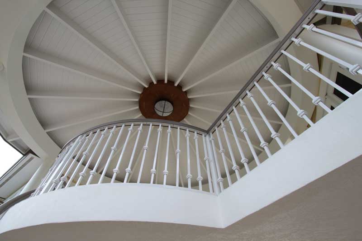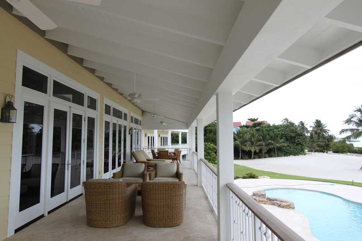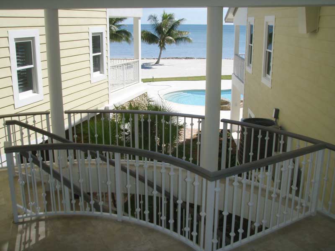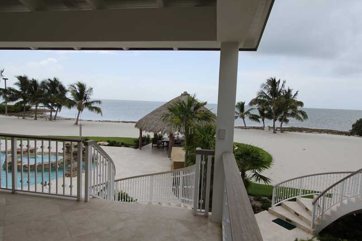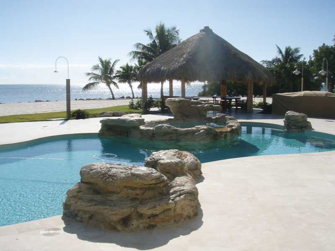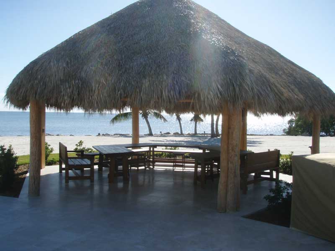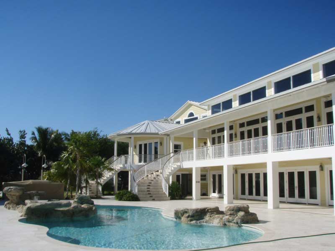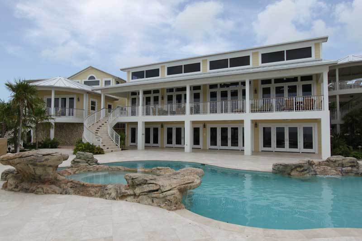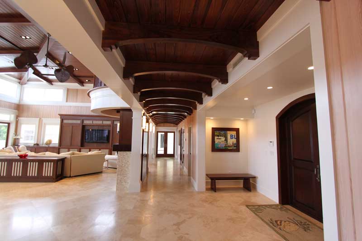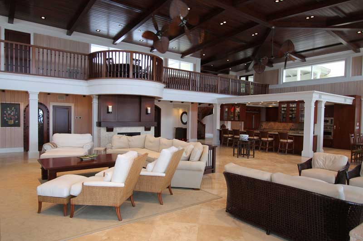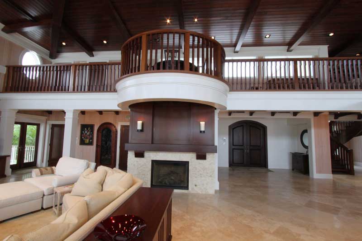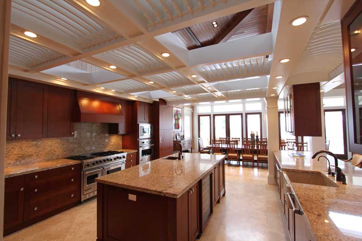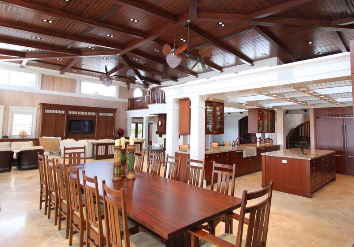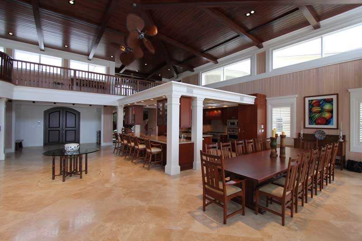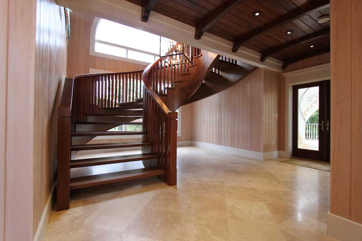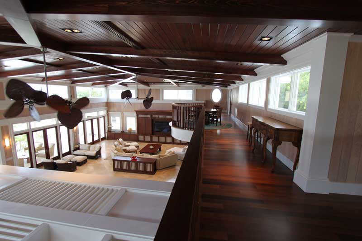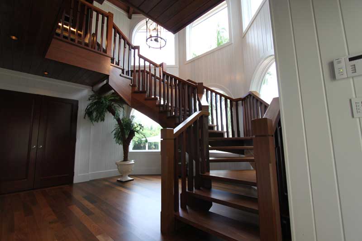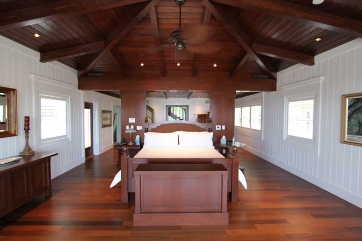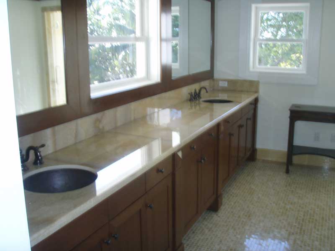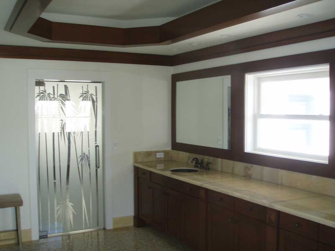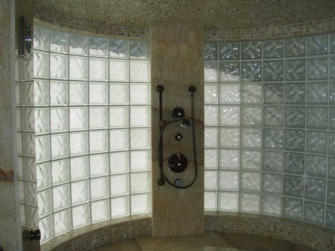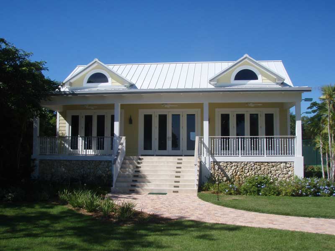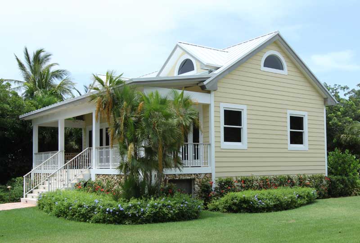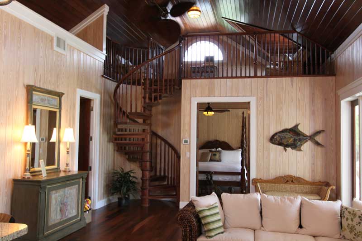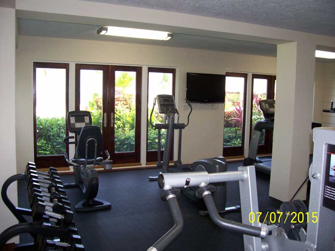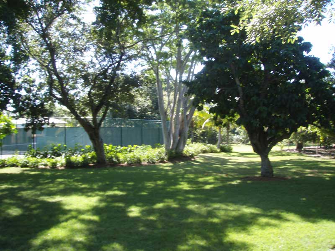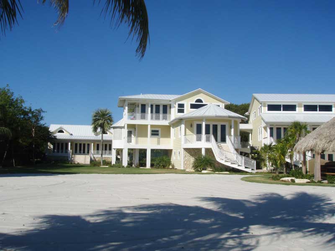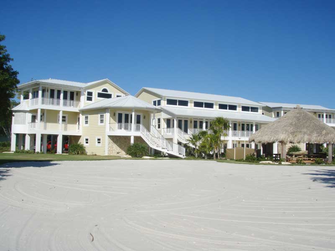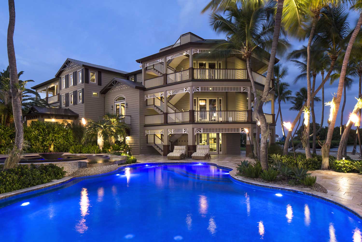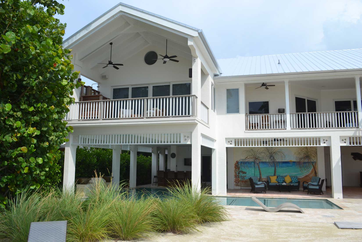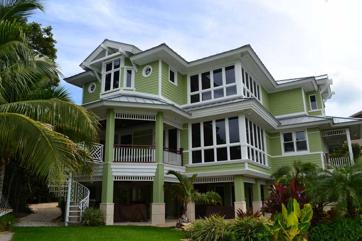Project Description
OLD FLORIDA RETREAT
This project began with the demolition of an existing house culminating with the completion of the 10,000 sq. ft. plus estate in 31 months. This home is a solid concrete fortress. The great room kitchen pod consists of 2,700 sq. ft. The master bedroom pod, a two-story structure, consists of 1,800 sq. ft. The master second floor has an executive office and large sunroom. The children’s wing is a two-story structure, each floor with two bedrooms, two baths, and a large common living room, kitchen, laundry room and media area. There is also a one bedroom guesthouse complete with kitchen and great room. The last structure is a tennis cabana with full bath and wet bar.
There is quite a bit of intricate woodwork, ipe stairs, ipe wood floors, large wine cellar, Neff kitchen cabinets, dumbwaiter and two elevators. This oceanfront piece is five acres with 350 ft. of ocean frontage.
PROJECT DETAILS
DATE
2009
PROJECT TYPE
Custom Residential Construction
ARCHITECTURAL DESIGN
Old Florida
SQUARE FOOTAGE
10,000+
STRUCTURES
Main House, Guest House, Gym, Tennis Cabana, Chickee Hut
TIME FRAME
31 months
LOCATION
Islamorada/Tavernier
Contact Dooley Construction for your construction & renovation needs (305) 852-8000
SCHEDULE A CONSULTATION
If you have questions, concerns or wish to consult with us on a new project, please don’t hesitate to contact us. You may use the form below or call us directly at (305) 852-8000.
