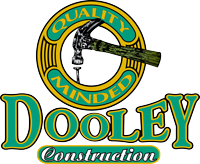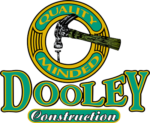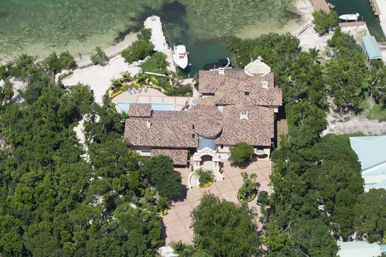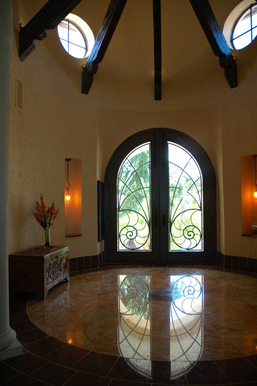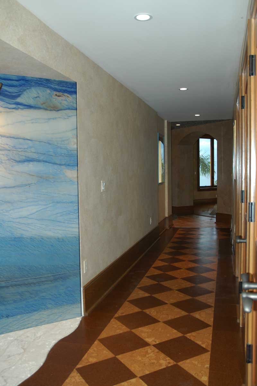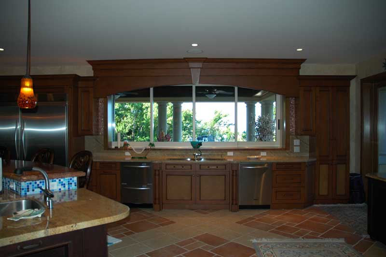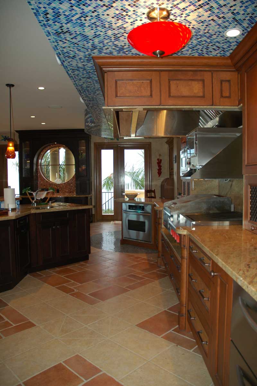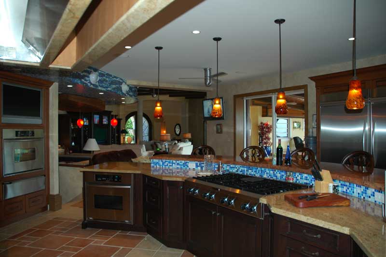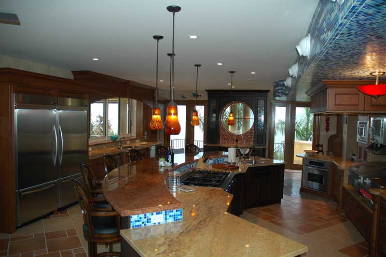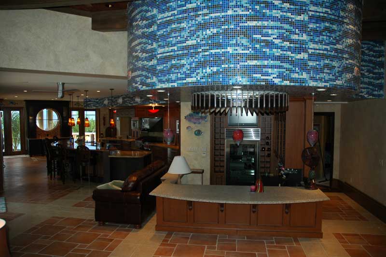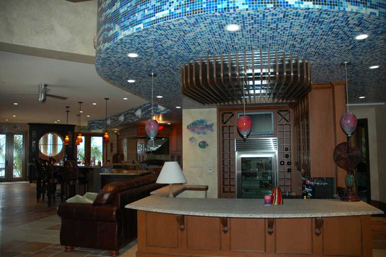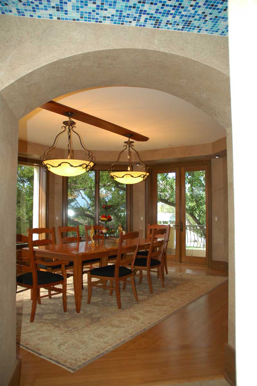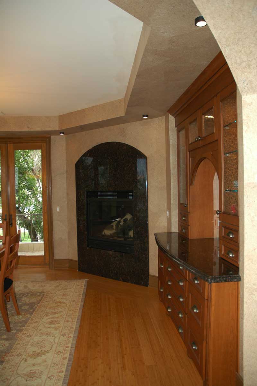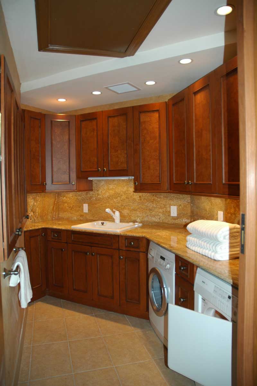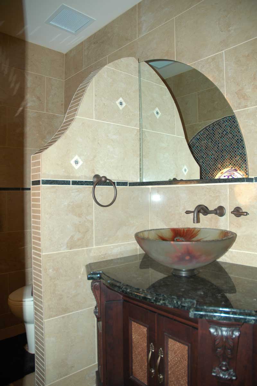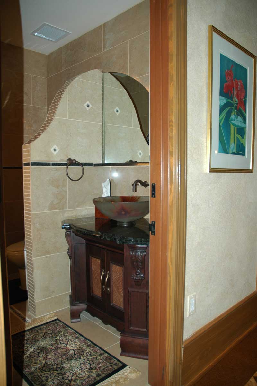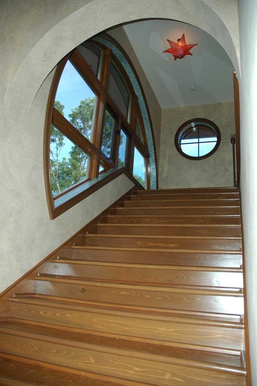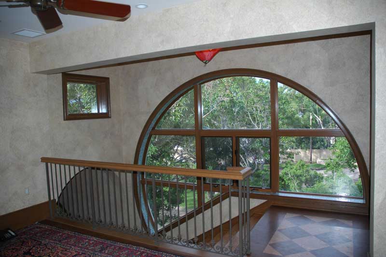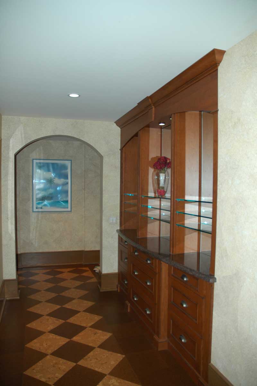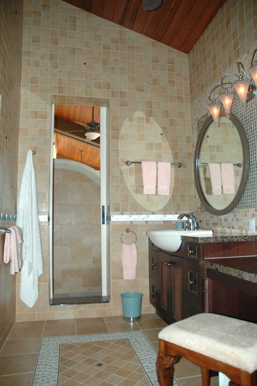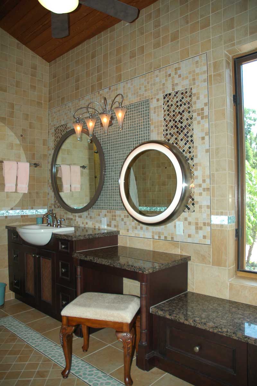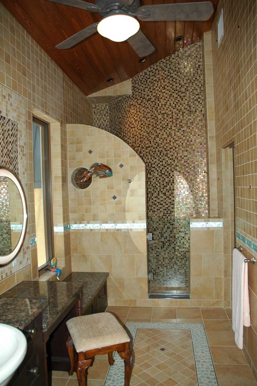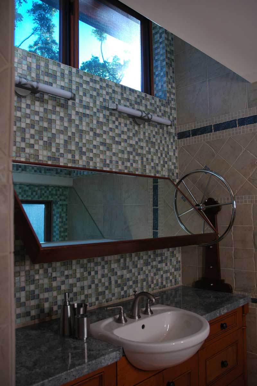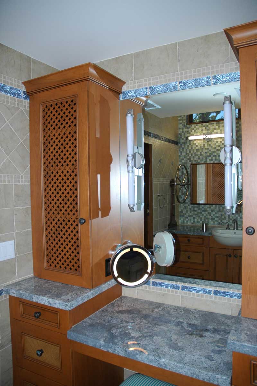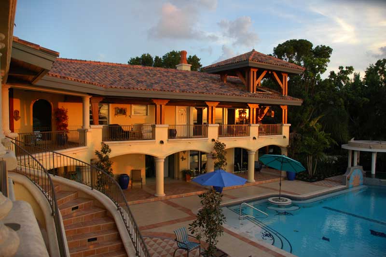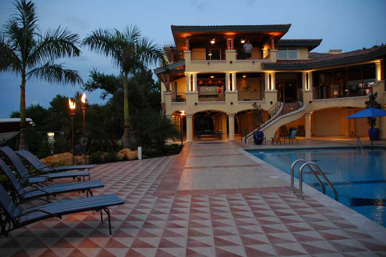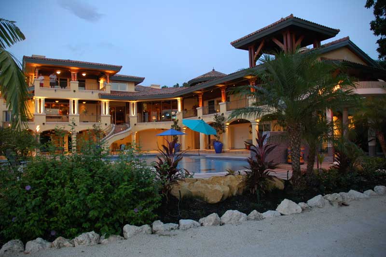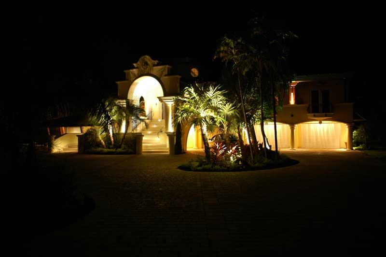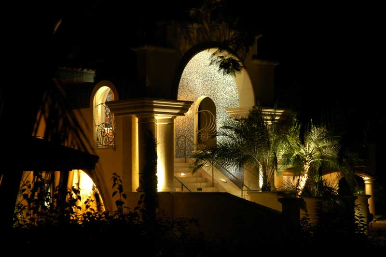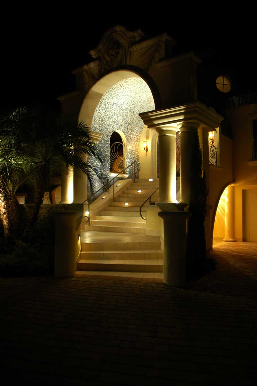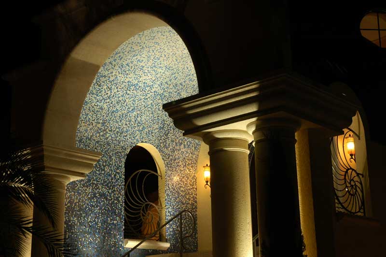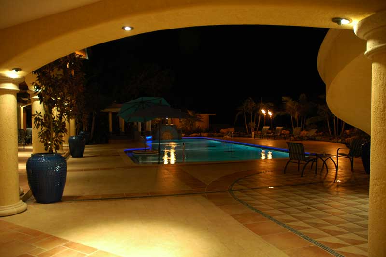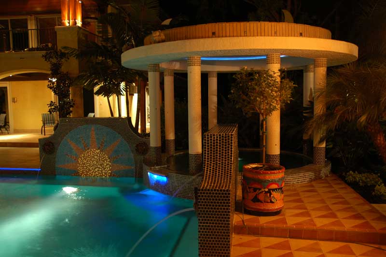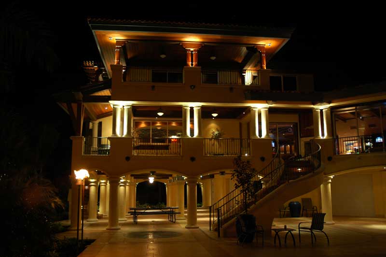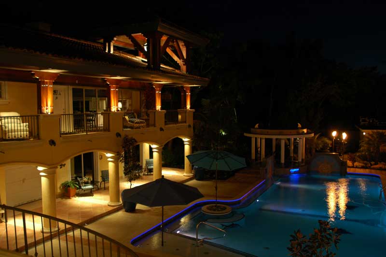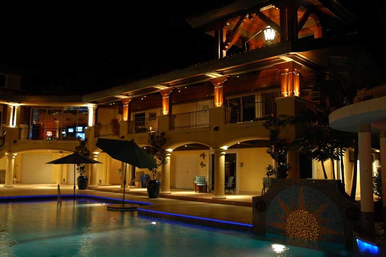Project Description
VILLA MONTELABRE
There was an existing home on the bayfront property that we remodeled and incorporated into this authentic Tuscan style estate. This structure has solid poured concrete walls with steel I-beams worked into the truss roof. There is approximately 7,000 sq. ft. of an air-conditioned area with massive porches. The pool was completely tiled with mosaic tiles to simulate a Keys reef scene. We wrapped all the exterior columns with Keystone. Bases, columns and curbs, all Keystone. Most of the interior is stone and tile to keep with the Tuscan style.
Every piece of exterior rafter work, corbels, fascia, and soffits are made of Ipe. The end result is an eight bedroom, 10 bath home. Every bedroom has an indoor and outdoor shower. It also includes a full bar, workout room and a large office off the master. The kitchen includes numerable custom features. Working closely with the owner and architect throughout the building process, this remodel evolved into a unique style masterpiece.
PROJECT DETAILS
DATE
2004
PROJECT TYPE
Custom Residential Construction
ARCHITECTURAL DESIGN
Tuscan Villa
SQUARE FOOTAGE
9,750
STRUCTURES
Main House, Guest House, Pool Gazebo, Seawall
TIME FRAME
24 months
LOCATION
Islamorada/Tavernier
PRESS & PUBLICATIONS
Contact Dooley Construction for your construction & renovation needs (305) 852-8000
SCHEDULE A CONSULTATION
If you have questions, concerns or wish to consult with us on a new project, please don’t hesitate to contact us. You may use the form below or call us directly at (305) 852-8000.
